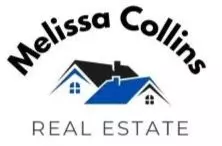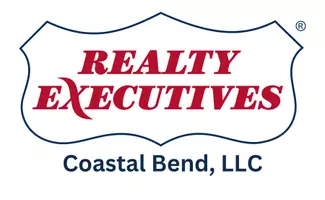UPDATED:
Key Details
Property Type Single Family Home
Sub Type Detached
Listing Status Active
Purchase Type For Sale
Square Footage 1,376 sqft
Price per Sqft $425
Subdivision Key Allegro Unit #1
MLS Listing ID 455718
Style Cottage,Traditional
Bedrooms 3
Full Baths 2
HOA Fees $373/ann
HOA Y/N Yes
Year Built 2019
Lot Size 6,969 Sqft
Acres 0.16
Property Sub-Type Detached
Property Description
Location
State TX
County Aransas
Community Short Term Rental Allowed, Common Grounds/Area, Gutter(S)
Interior
Interior Features Cathedral Ceiling(s), Open Floorplan, Window Treatments, Ceiling Fan(s), Kitchen Island
Heating Central, Electric
Cooling Electric, Central Air
Flooring Tile, Vinyl
Fireplace No
Appliance Dishwasher, Electric Cooktop, Electric Oven, Electric Range, Free-Standing Range, Disposal, Microwave, Refrigerator, Range Hood, Dryer, Washer
Laundry Washer Hookup, Dryer Hookup
Exterior
Exterior Feature Deck, Garden, Rain Gutters, Landscaping
Parking Features Attached, Concrete, Covered, Carport, Golf Cart Garage
Garage Spaces 2.0
Garage Description 2.0
Fence Wood, Wire
Pool Concrete, In Ground, None
Community Features Short Term Rental Allowed, Common Grounds/Area, Gutter(s)
Utilities Available Natural Gas Available, Overhead Utilities, Phone Available, Sewer Available, Separate Meters, Water Available
Amenities Available Beach Rights, Beach Access, Clubhouse, Pool
View Y/N Yes
View Water
Roof Type Metal
Porch Covered, Deck, Patio
Total Parking Spaces 6
Private Pool Yes
Building
Lot Description Cul-De-Sac, Interior Lot, Landscaped
Faces South
Story 1
Entry Level One
Foundation Pillar/Post/Pier, Slab
Sewer Public Sewer
Water Public
Architectural Style Cottage, Traditional
Level or Stories One
Additional Building Workshop
Schools
Elementary Schools Fultonlearningcenter
Middle Schools Rockportfulton
High Schools Rockportfulton
School District Rockportfultonisd
Others
HOA Fee Include Common Areas,Maintenance Grounds
Tax ID 3200002051000
Security Features Smoke Detector(s)
Acceptable Financing Cash, Conventional, Texas Vet, VA Loan
Listing Terms Cash, Conventional, Texas Vet, VA Loan
Virtual Tour https://www.propertypanorama.com/instaview/cor/455718





