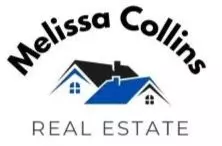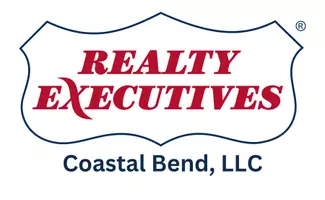UPDATED:
Key Details
Property Type Single Family Home
Sub Type Detached
Listing Status Active
Purchase Type For Sale
Square Footage 6,269 sqft
Price per Sqft $232
Subdivision Kings Crossing
MLS Listing ID 455960
Style Traditional
Bedrooms 5
Full Baths 4
Half Baths 1
HOA Fees $1,231/ann
HOA Y/N Yes
Year Built 2007
Lot Size 0.350 Acres
Acres 0.35
Property Sub-Type Detached
Property Description
Location
State TX
County Nueces
Community Curbs, Gated, Gutter(S), Lake, Sidewalks
Interior
Interior Features Dry Bar, Home Office, Open Floorplan, Split Bedrooms, Cable TV, Breakfast Bar, Ceiling Fan(s), Kitchen Island
Heating Central, Electric
Cooling Central Air
Flooring Tile
Fireplaces Type Decorative
Fireplace Yes
Appliance Double Oven, Dishwasher, Gas Cooktop, Disposal, Microwave, Range Hood
Laundry Dryer Hookup
Exterior
Exterior Feature Sprinkler/Irrigation
Parking Features Concrete, Front Entry, Garage, Garage Door Opener
Garage Spaces 3.0
Garage Description 3.0
Fence Metal, Wood
Pool Concrete, In Ground, Pool
Community Features Curbs, Gated, Gutter(s), Lake, Sidewalks
Utilities Available Natural Gas Available, Sewer Available, Separate Meters, Water Available
Amenities Available Controlled Access, Gated
Waterfront Description Lake
View Y/N Yes
Water Access Desc Lake
View Water
Roof Type Shingle,Wood
Porch Covered, Patio
Building
Lot Description Interior Lot
Story 2
Entry Level Two
Foundation Slab
Sewer Public Sewer
Water Public
Architectural Style Traditional
Level or Stories Two
Additional Building None
Schools
Elementary Schools Mireles
Middle Schools Kaffie
High Schools Veterans Memorial
School District Corpus Christi Isd
Others
HOA Fee Include Common Areas
Tax ID 3973-0032-0330
Security Features Burglar Alarm (Monitored),Security System,Fire Sprinkler System,Gated Community,Monitored
Acceptable Financing Cash, Conventional, FHA, VA Loan
Listing Terms Cash, Conventional, FHA, VA Loan
Virtual Tour https://www.dropbox.com/scl/fi/s26f2a1cgzggzgug032f7/53-W-Bar-Le-Doc-Main-Video.mov?rlkey=k2luwjt2kf6l4zqmfhqo3romm&st=hf47g1hr&dl=0





