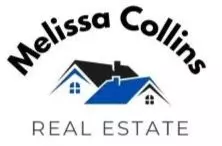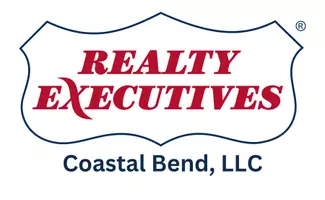UPDATED:
Key Details
Property Type Single Family Home
Sub Type Detached
Listing Status Active
Purchase Type For Sale
Square Footage 2,369 sqft
Price per Sqft $189
Subdivision Oakdale Crossing Sub
MLS Listing ID 456734
Bedrooms 4
Full Baths 3
HOA Fees $200/ann
HOA Y/N Yes
Year Built 2018
Lot Size 6,969 Sqft
Acres 0.16
Property Sub-Type Detached
Property Description
Discover the perfect blend of comfort, luxury, and coastal charm in this exceptional home, located in the highly sought-after Flour Bluff ISD. Thoughtfully designed with a multi-split floor plan, this residence offers two primary suites, an entertainer's dream kitchen, and a private backyard oasis with a sparkling pool. Step inside to find spacious, light-filled living areas, perfect for relaxing or entertaining. The heart of the home is the gourmet kitchen, featuring granite countertops, an impressive 5-burner gas stove, and an oversized breakfast bar that comfortably seats eight—ideal for gathering with relatives and friends. The primary suite is a true retreat, located at the rear of the home for privacy. It boasts a spa-inspired ensuite bathroom complete with a soaking tub, a tiled walk-in shower with dual shower heads, and two walk-in closets adorned with elegant chandeliers. The second master suite offers its own private bath, making it perfect for guests or multi-generational living. Outdoor living is simply unparalleled! Step into your private backyard paradise, featuring a resort-style pool with a tranquil waterfall and fountain, plus a Tiki hut bar, creating the perfect space for relaxation and entertaining. Located just minutes from top-rated schools, shopping, dining, and the beach, this home is a rare gem offering coastal living at its finest. With a 2.25% assumable VA loan available, this is an incredible opportunity for both affordability and luxury. Don't miss your chance to own this Coastal Dream Home—schedule your private showing today!
Location
State TX
County Nueces
Community Short Term Rental Allowed
Interior
Interior Features Dry Bar, Jetted Tub, Open Floorplan, Split Bedrooms, Cable TV, Window Treatments, Breakfast Bar, Kitchen Island
Heating Gas, Central, Electric
Cooling Electric, Gas, Central Air
Flooring Ceramic Tile, Tile
Fireplace No
Appliance Dishwasher, Disposal, Gas Oven, Gas Range, Microwave, Range Hood
Laundry Washer Hookup, Dryer Hookup
Exterior
Parking Features Attached, Covered, Front Entry, Garage, Garage Door Opener, On Street
Garage Spaces 2.0
Garage Description 2.0
Fence Wood
Pool Concrete, In Ground, Pool
Community Features Short Term Rental Allowed
Utilities Available Natural Gas Available, Phone Available, Sewer Available, Separate Meters, Underground Utilities, Water Available
Amenities Available Other
Roof Type Shingle
Porch Covered, Open, Patio
Total Parking Spaces 4
Building
Lot Description Interior Lot, Landscaped
Story 1
Entry Level One
Foundation Slab
Sewer Public Sewer
Water Public
Level or Stories One
Schools
Elementary Schools Flour Bluff
Middle Schools Flour Bluff
High Schools Flour Bluff
School District Flour Bluff Isd
Others
HOA Fee Include Common Areas,Maintenance Grounds
Tax ID 592100010030
Security Features Security System,Smoke Detector(s)
Acceptable Financing Cash, Conventional, FHA, VA Loan
Listing Terms Cash, Conventional, FHA, VA Loan
Virtual Tour https://www.propertypanorama.com/instaview/cor/456734





