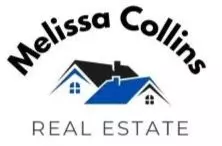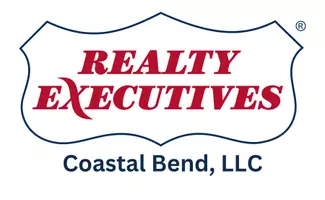UPDATED:
Key Details
Property Type Condo
Sub Type Condominium
Listing Status Active Under Contract
Purchase Type For Sale
Square Footage 1,810 sqft
Price per Sqft $165
Subdivision Country Club Twnhms
MLS Listing ID 455256
Style Traditional
Bedrooms 3
Full Baths 2
HOA Fees $800/mo
HOA Y/N Yes
Year Built 1989
Lot Size 6,969 Sqft
Acres 0.16
Property Sub-Type Condominium
Property Description
Don't miss this beautifully maintained and hard-to-find one-story townhome featuring 3 spacious bedrooms and 2 versatile living areas—perfect for a home office, craft room, or even a 4th bedroom. The primary suite offers a luxurious retreat with a huge walk-in closet, oversized shower, and a serene view of your own private atrium.
Enjoy upscale finishes throughout, including granite countertops, stainless steel appliances, a kitchen island, updated lighting and plumbing fixtures, a stylish backsplash, crown molding, plantation shutters, and an inviting wood-burning fireplace. Flooring includes a mix of tile and carpet for comfort and durability. Electric storm shutters offer extra peace of mind.
This quiet, well-kept community features a private pond with beautiful views and a tranquil atmosphere. A rare gem you won't want to miss—schedule your showing today!
Location
State TX
County Nueces
Community Common Grounds/Area, Gated, Lake
Interior
Interior Features Open Floorplan, Split Bedrooms, Skylights, Window Treatments, Breakfast Bar, Ceiling Fan(s), Kitchen Island
Heating Central, Electric
Cooling Central Air
Flooring Carpet, Hardwood, Tile
Fireplaces Type Wood Burning
Fireplace Yes
Appliance Dishwasher, Electric Cooktop, Electric Oven, Electric Range, Disposal, Refrigerator, Range Hood
Laundry Washer Hookup, Dryer Hookup
Exterior
Exterior Feature Landscaping
Parking Features Attached, Rear/Side/Off Street
Garage Spaces 2.0
Garage Description 2.0
Fence None
Pool None
Community Features Common Grounds/Area, Gated, Lake
Utilities Available Sewer Available, Water Available, Electricity Available
Amenities Available Controlled Access, Gated
Roof Type Shingle
Porch Open, Patio
Building
Lot Description Landscaped
Story 1
Entry Level One
Foundation Slab
Sewer Public Sewer
Water Public
Architectural Style Traditional
Level or Stories One
Schools
Elementary Schools Schanen
Middle Schools Browne
High Schools Carroll
School District Corpus Christi Isd
Others
HOA Fee Include Common Areas,Cable TV,Internet,Maintenance Structure,Other,Trash,Water
Tax ID 191800000660
Security Features Gated Community
Acceptable Financing Cash, Conventional, FHA, VA Loan
Listing Terms Cash, Conventional, FHA, VA Loan
Virtual Tour https://ctmshootshomes.com/tour/MLS/66LakeShoreDrive_CorpusChristi_TX_78413_1316_406616.html





