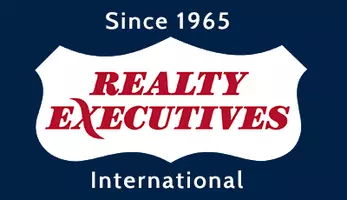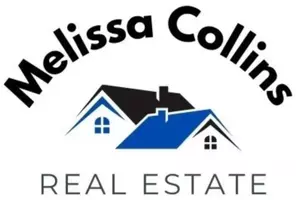Open House
Sun Sep 07, 2:00pm - 4:00pm
UPDATED:
Key Details
Property Type Single Family Home
Sub Type Detached
Listing Status Active
Purchase Type For Sale
Square Footage 3,421 sqft
Price per Sqft $292
Subdivision Rockport Country Club Estates
MLS Listing ID 464491
Style Traditional
Bedrooms 3
Full Baths 2
Half Baths 1
HOA Fees $10/mo
HOA Y/N Yes
Year Built 2001
Lot Size 0.670 Acres
Acres 0.67
Property Sub-Type Detached
Property Description
Location
State TX
County Aransas
Community Gutter(S)
Zoning R1
Interior
Interior Features Wet Bar, Open Floorplan, Window Treatments, Breakfast Bar
Heating Central, Electric
Cooling Central Air
Flooring Hardwood, Tile
Fireplaces Type Gas Log
Fireplace Yes
Appliance Dishwasher, Electric Oven, Electric Range, Gas Cooktop, Microwave
Laundry Washer Hookup, Dryer Hookup
Exterior
Exterior Feature Sprinkler/Irrigation, Rain Gutters
Parking Features Attached, Garage
Garage Spaces 3.0
Garage Description 3.0
Fence Metal
Pool In Ground, Pool
Community Features Gutter(s)
Utilities Available Natural Gas Available, Sewer Available, Water Available
Amenities Available Other
Roof Type Metal
Porch Patio, Screened
Building
Lot Description Interior Lot, Landscaped, Subdivided
Story 1
Entry Level One
Foundation Slab
Sewer Public Sewer
Water Public, Well
Architectural Style Traditional
Level or Stories One
Schools
Elementary Schools Fulton
Middle Schools Rockportfulton
High Schools Rockportfulton
School District Rockportfultonisd
Others
HOA Fee Include Other
Tax ID 5216-001-025-000
Acceptable Financing Cash, Conventional, VA Loan
Listing Terms Cash, Conventional, VA Loan
Virtual Tour https://www.propertypanorama.com/instaview/cor/464491





