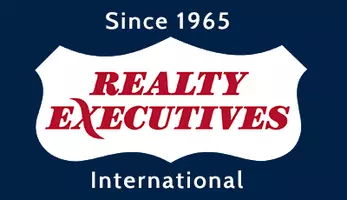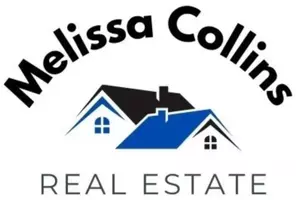
UPDATED:
Key Details
Property Type Single Family Home
Sub Type Detached
Listing Status Active
Purchase Type For Sale
Square Footage 1,685 sqft
Price per Sqft $165
Subdivision Brighton Village #5B
MLS Listing ID 467426
Style Traditional
Bedrooms 3
Full Baths 2
HOA Y/N No
Year Built 1994
Lot Size 6,534 Sqft
Acres 0.15
Property Sub-Type Detached
Property Description
Location
State TX
County Nueces
Interior
Interior Features Split Bedrooms, Window Treatments, Breakfast Bar
Heating Central, Electric
Cooling Central Air
Flooring Ceramic Tile, Laminate
Fireplaces Type Wood Burning
Fireplace Yes
Appliance Dishwasher
Laundry Washer Hookup, Dryer Hookup
Exterior
Parking Features Attached, Front Entry, Garage, Garage Door Opener
Garage Spaces 2.0
Garage Description 2.0
Fence Wood
Pool None
Utilities Available Sewer Available, Water Available
Roof Type Shingle
Porch Covered, Patio
Building
Lot Description Interior Lot, Landscaped
Story 1
Entry Level One
Foundation Slab
Sewer Public Sewer
Water Public
Architectural Style Traditional
Level or Stories One
New Construction No
Schools
Elementary Schools Kolda
Middle Schools Kaffie
High Schools Veterans Memorial
School District Corpus Christi Isd
Others
Tax ID 099600030040
Acceptable Financing Cash, Conventional, FHA, VA Loan
Listing Terms Cash, Conventional, FHA, VA Loan
Virtual Tour https://www.propertypanorama.com/instaview/cor/467426





