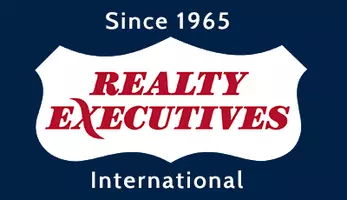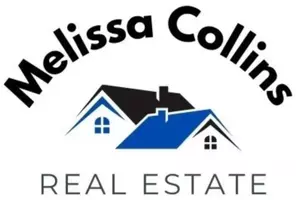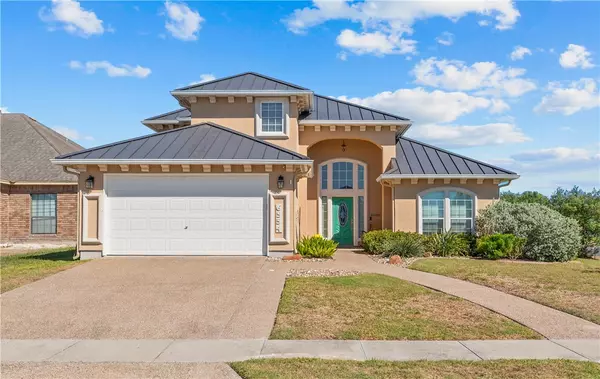
UPDATED:
Key Details
Property Type Single Family Home
Sub Type Detached
Listing Status Active
Purchase Type For Sale
Square Footage 2,263 sqft
Price per Sqft $165
Subdivision Queens Crossing Unit #1
MLS Listing ID 467532
Style Contemporary
Bedrooms 4
Full Baths 2
Half Baths 1
HOA Y/N No
Year Built 2007
Lot Size 8,276 Sqft
Acres 0.19
Property Sub-Type Detached
Property Description
The chef's kitchen is open to the living area and includes stainless steel appliances, shiny granite countertops, a breakfast bar, walk-in pantry, & ample cabinet space for storage.
The formal dining room offers versatility—it's perfect for fun gatherings, but also functions beautifully as a home office, playroom, or fitness space. The breakfast area provides a sunny spot to enjoy morning coffee & start your day right. Upstairs, you'll find three spacious bedrooms, each with large closets and plenty of natural light, along with a full bathroom featuring dual sinks & modern finishes.
Step outside to your private backyard retreat, complete with a screened-in patio perfect for relaxing or dining al fresco. The pergola offers space to hang your favorite swings or hammocks, while the lush landscaping & large storage shed add both beauty & practicality.
Additional highlights include a metal roof for longevity, stucco exterior for easy maintenance, a two-car garage, ceiling fans throughout, and energy-efficient windows. Located in a desirable neighborhood close to schools, shopping, dining, and parks, this home truly has it all! Perfectly positioned on a corner lot for extra privacy & space! Don't miss your chance to make this your forever home—schedule your private showing today!
Location
State TX
County Nueces
Community Gutter(S), Sidewalks
Interior
Interior Features Air Filtration, Cathedral Ceiling(s), Open Floorplan, Cable TV, Window Treatments, Breakfast Bar, Ceiling Fan(s)
Heating Central, Electric
Cooling Central Air
Flooring Hardwood, Tile
Fireplaces Type Wood Burning
Fireplace Yes
Appliance Dishwasher, Electric Oven, Electric Range, Disposal, Microwave, Refrigerator, Range Hood
Laundry Washer Hookup, Dryer Hookup
Exterior
Exterior Feature Garden, Rain Gutters, Storage
Parking Features Detached, Front Entry, Garage, Garage Door Opener
Garage Spaces 2.0
Garage Description 2.0
Fence Wood
Pool None
Community Features Gutter(s), Sidewalks
Utilities Available Phone Available, Sewer Available, Separate Meters, Water Available, Electricity Available
Roof Type Metal
Porch Covered, Patio, Screened
Total Parking Spaces 2
Building
Lot Description Corner Lot, Interior Lot, Landscaped
Story 2
Entry Level Two
Foundation Slab
Sewer Public Sewer
Water Public
Architectural Style Contemporary
Level or Stories Two
Additional Building Pergola, Storage
New Construction No
Schools
Elementary Schools Mireles
Middle Schools Kaffie
High Schools Veterans Memorial
School District Corpus Christi Isd
Others
Tax ID 7082-0001-0140
Security Features Smoke Detector(s)
Acceptable Financing Cash, Conventional, FHA, VA Loan
Listing Terms Cash, Conventional, FHA, VA Loan
Virtual Tour https://www.propertypanorama.com/instaview/cor/467532





