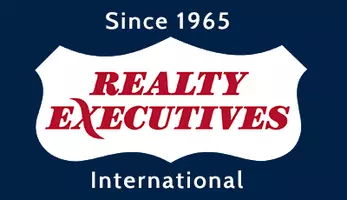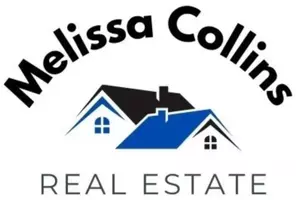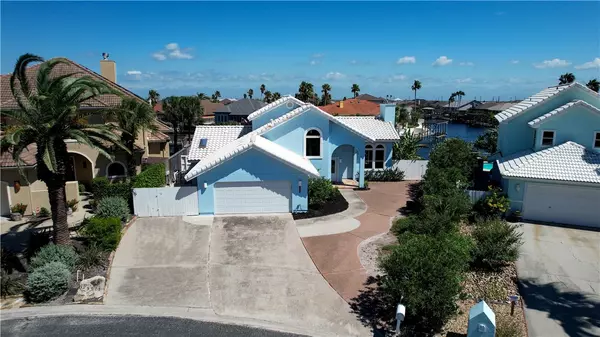
UPDATED:
Key Details
Property Type Single Family Home
Sub Type Detached
Listing Status Active
Purchase Type For Sale
Square Footage 1,904 sqft
Price per Sqft $454
Subdivision Coquina Bay
MLS Listing ID 467723
Bedrooms 3
Full Baths 2
Half Baths 1
HOA Fees $988/ann
HOA Y/N Yes
Year Built 1986
Lot Size 9,583 Sqft
Acres 0.22
Property Sub-Type Detached
Property Description
** Step inside to soaring high ceilings and an open-concept design bathed in natural light, with durable wood-look tile flowing seamlessly throughout. The heart of the home is a chef's dream kitchen, boasting gleaming quartz countertops, top-tier stainless steel KitchenAid appliances, and a Viking pro-style gas range. ** Retreat to the luxurious downstairs primary suite, where plantation shutters frame serene views, a spa-like glass-and-tile walk-in shower awaits, and a custom closet with built-in shelving keeps everything perfectly organized. Upstairs, two additional bedrooms share a well-appointed bath and open to an extra-large second-story balcony with composite decking—ideal for sunrise coffee or evening cocktails overlooking the sparkling pool and canal. ** Outside, paradise unfolds across 9,740 sq ft of prime waterfront. Dive into your private in-ground pool with a cascading waterfall, unwind in the separate above-ground hot tub, or entertain under the ample covered patio space, surrounded by lush tropical landscaping. The sprawling backyard offers abundant open patio areas, composite decking, a covered electric boat lift, a convenient fish-cleaning station, and an impressive 120 feet of bulkhead — perfect for boating enthusiasts. ** Every sunrise is breathtaking from this east-facing gem, with the Gulf beaches, Padre Island National Seashore, and the Laguna Madre just moments away. Check out the 360 virtual tour and schedule a showing today to experience Island Life at its best!
Location
State TX
County Nueces
Interior
Interior Features Split Bedrooms, Breakfast Bar, Ceiling Fan(s)
Heating Central, Electric
Cooling Central Air
Flooring Tile
Fireplaces Type Decorative
Fireplace Yes
Appliance Dishwasher, Free-Standing Range, Gas Cooktop, Disposal, Microwave
Laundry Washer Hookup, Dryer Hookup
Exterior
Exterior Feature Boat Lift, Deck, Dock, Hot Tub/Spa, Sprinkler/Irrigation
Parking Features Attached, Front Entry, Garage, Garage Door Opener
Garage Spaces 2.0
Garage Description 2.0
Fence Wood
Pool Concrete, In Ground, Pool
Utilities Available Natural Gas Available, Sewer Available, Underground Utilities, Water Available
Amenities Available Other
Waterfront Description Canal Access,Channel,Boat Ramp/Lift Access
View Y/N Yes
Water Access Desc Canal Access,Channel,Boat Ramp/Lift Access
View Water
Roof Type Concrete,Tile
Porch Covered, Deck, Open, Patio
Building
Lot Description Irregular Lot
Story 2
Entry Level Two
Foundation Slab
Sewer Public Sewer
Water Public
Level or Stories Two
New Construction No
Schools
Elementary Schools Flour Bluff
Middle Schools Flour Bluff
High Schools Flour Bluff
School District Flour Bluff Isd
Others
HOA Fee Include Boat Ramp,Common Areas
Tax ID 178000210230
Acceptable Financing Cash, Conventional, VA Loan
Listing Terms Cash, Conventional, VA Loan
Virtual Tour https://tour.cristybrittrealestatephotography.com/tours/_7wkBpHXo





