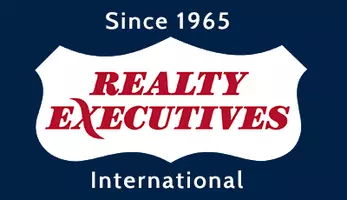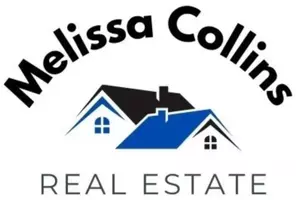For more information regarding the value of a property, please contact us for a free consultation.
Key Details
Property Type Single Family Home
Sub Type Detached
Listing Status Sold
Purchase Type For Sale
Square Footage 3,759 sqft
Price per Sqft $168
Subdivision Botanical Garden Sub
MLS Listing ID 404675
Sold Date 09/16/22
Bedrooms 5
Full Baths 3
Half Baths 1
HOA Y/N No
Year Built 1994
Lot Size 1.360 Acres
Acres 1.36
Property Sub-Type Detached
Property Description
Beautiful Home situatated on a 1.36 acres bordering the Botanical Gardens Sanctuary. Enjoy gorgeous sunrises and sunsets from the porches, balcony and pool of this updated 5 bedroom, 3.5 bath, 3 car garage home in the highly sought after London school district. Home has been beautifully renovated since last purchase with open floor plan, tile flooring, paint, roof, fireplace, built ins and stunning on-suite bedroom/ bathroom remodel! The first floor features all living areas including a chefs kitchen with island, walk in pantry, built in oven, warming drawer, tons of cabinetry, large laundry room, 2 living rooms, 2 dining areas and sun room. All bedrooms are tucked privately upstairs including a stunning main bedroom/ bath and extra bedroom or game room. Home is situated to enjoy nature, views and natural light of this scenic, seasonal bird watchers paradise! Restrictions also allow 1 horse! These homes don't come up very often - Call your favorite Realtor and tour today!
Location
State TX
County Nueces
Interior
Interior Features Sun Room, Upper Level Master, Breakfast Bar, Kitchen Island
Heating Other, Central, Electric
Cooling Electric, Other, Central Air
Flooring Carpet, Hardwood, Laminate, Slate
Fireplaces Type Other
Fireplace Yes
Appliance Dishwasher, Electric Oven, Electric Range, Disposal, Microwave, Range Hood
Laundry Washer Hookup, Dryer Hookup, Laundry Room
Exterior
Exterior Feature Sprinkler/Irrigation, Storage
Parking Features Attached, Concrete, Garage, Rear/Side/Off Street, RV Access/Parking
Garage Spaces 3.0
Garage Description 3.0
Fence Wood, Wire
Pool Concrete, In Ground, Pool
Utilities Available Natural Gas Available, Sewer Available, Septic Available, Water Available, Underground Utilities
Waterfront Description Waterfront
View Y/N Yes
Water Access Desc Waterfront
View Water
Roof Type Shingle
Porch Covered, Patio
Total Parking Spaces 15
Building
Lot Description Landscaped, Waterfront
Story 2
Entry Level Two
Foundation Slab
Sewer Private Sewer
Water Public
Level or Stories Two
Additional Building Storage
New Construction No
Schools
Elementary Schools London
Middle Schools London
High Schools London
School District London Isd
Others
Tax ID 087900010180
Acceptable Financing Cash, Conventional, FHA, VA Loan
Listing Terms Cash, Conventional, FHA, VA Loan
Financing Conventional
Read Less Info
Want to know what your home might be worth? Contact us for a FREE valuation!

Our team is ready to help you sell your home for the highest possible price ASAP

Bought with South Coast Real Estate




