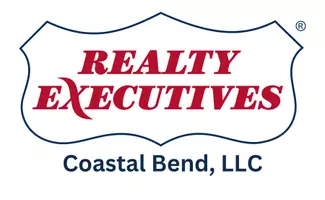For more information regarding the value of a property, please contact us for a free consultation.
Key Details
Property Type Single Family Home
Sub Type Detached
Listing Status Sold
Purchase Type For Sale
Square Footage 2,051 sqft
Price per Sqft $90
Subdivision Country Club Estates #21
MLS Listing ID 420320
Sold Date 09/19/23
Bedrooms 3
Full Baths 2
HOA Y/N No
Year Built 1978
Lot Size 7,405 Sqft
Acres 0.17
Property Sub-Type Detached
Property Description
Welcome to your new home on the desirable South side! This nice, 3/2/2 property with split bedroom arrangement, offers a comfortable living experience with a generous 2051 sq.ft. Plus it has an additional 270 sq.ft. sun room, making it over 2300 sq. ft. This home offers a large living area with cathedral ceiling, wood burning fireplace and spacious bedrooms. Any chef would enjoy this kitchen, with a built-in brick, wood-fired oven, that will cook more than just pizza! This home is great for entertaining, and when you want to go relax at the beach, you're only 15 minutes away. Perfect location in the he newly built Carroll High School district and near shopping, restaurants and hospitals. Don't miss out on this opportunity to own a fantastic home in a sought-after area. Schedule a viewing today and make this home your own. This home is also available for lease.
Nueces County Appraisal District does not include the additional 270 sq.ft. as living space because it is not vented.
Location
State TX
County Nueces
Community Gutter(S)
Interior
Interior Features Cathedral Ceiling(s), Sun Room, Cable TV, Ceiling Fan(s)
Heating Central, Electric
Cooling Central Air
Flooring Ceramic Tile, Laminate
Fireplaces Type Wood Burning
Fireplace Yes
Appliance Electric Oven, Electric Range, Refrigerator, Washer
Laundry Washer Hookup, Laundry Room
Exterior
Exterior Feature Rain Gutters
Parking Features Concrete, Garage
Garage Spaces 2.0
Garage Description 2.0
Fence Wood
Pool None
Community Features Gutter(s)
Utilities Available Sewer Available, Water Available, Underground Utilities
Roof Type Shingle
Porch Open, Patio
Building
Lot Description Interior Lot
Story 1
Entry Level One
Foundation Slab
Sewer Public Sewer
Water Public
Level or Stories One
Schools
Elementary Schools Dawson
Middle Schools Grant
High Schools Carroll
School District Corpus Christi Isd
Others
Tax ID 186500010110
Acceptable Financing Cash, Conventional
Listing Terms Cash, Conventional
Financing Cash
Read Less Info
Want to know what your home might be worth? Contact us for a FREE valuation!

Our team is ready to help you sell your home for the highest possible price ASAP

Bought with RE/MAX Professionals




