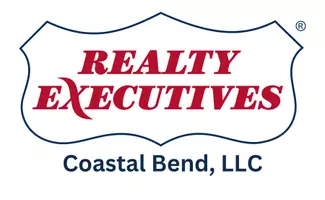For more information regarding the value of a property, please contact us for a free consultation.
Key Details
Property Type Single Family Home
Sub Type Detached
Listing Status Sold
Purchase Type For Sale
Square Footage 1,513 sqft
Price per Sqft $153
Subdivision The Park At Dunbarton Oaks
MLS Listing ID 426142
Sold Date 09/19/23
Bedrooms 2
Full Baths 2
HOA Fees $18/ann
HOA Y/N Yes
Year Built 2004
Lot Size 4,356 Sqft
Acres 0.1
Property Sub-Type Detached
Property Description
Wonderful garden home nestled in the desirable south-side area, conveniently close to restaurants, stores, gyms, and hospitals. This inviting 2 bedroom, 2 bath with office (or could be additional living space) Split bedroom floor-plan, main bedroom is very large and bathroom features double vanities, walk-in shower, extra cabinets for storage and a closet that doesn't end!. Kitchen has beautiful granite countertops. Travertine tile back splash, plenty of cabinet space to delight the chef in your home. Separate laundry room in hallway. Second bedroom beams with natural lighting, additional bathroom has shower/tub for your convenience. The home features vaulted ceilings, crown molding, paneled doors and blinds though-out. Step outside to a courtyard patio you will fall in love with. Sprinkler system makes keeping mature grass and landscaping a breeze to take care of. Gated and very private. Schedule your appointment for this lovely home. It wont last long!
Location
State TX
County Nueces
Community Gutter(S)
Interior
Interior Features Cathedral Ceiling(s), Home Office, Split Bedrooms, Cable TV, Breakfast Bar
Heating Central, Electric
Cooling Central Air
Flooring Tile, Vinyl
Fireplace No
Appliance Dishwasher, Electric Oven, Electric Range, Disposal, Microwave
Laundry Washer Hookup, Dryer Hookup, Laundry Closet
Exterior
Exterior Feature Rain Gutters
Parking Features Detached
Garage Spaces 2.0
Garage Description 2.0
Fence Wood
Pool None
Community Features Gutter(s)
Utilities Available Sewer Available, Water Available
Amenities Available Other
Roof Type Shingle
Porch Covered, Open, Patio
Total Parking Spaces 4
Building
Lot Description Interior Lot
Story 1
Entry Level One
Foundation Slab
Sewer Public Sewer
Water Public
Level or Stories One
Schools
Elementary Schools Faye Webb
Middle Schools Kaffie
High Schools Veterans Memorial
School District Corpus Christi Isd
Others
HOA Fee Include Maintenance Grounds
Tax ID 631700000160
Acceptable Financing Cash, Conventional, FHA, VA Loan
Listing Terms Cash, Conventional, FHA, VA Loan
Financing Cash
Read Less Info
Want to know what your home might be worth? Contact us for a FREE valuation!

Our team is ready to help you sell your home for the highest possible price ASAP

Bought with Keller Williams Coastal Bend




