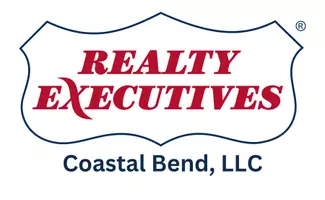For more information regarding the value of a property, please contact us for a free consultation.
Key Details
Property Type Single Family Home
Sub Type Detached
Listing Status Sold
Purchase Type For Sale
Square Footage 2,010 sqft
Price per Sqft $124
Subdivision Ridgewood #2
MLS Listing ID 425765
Sold Date 09/22/23
Bedrooms 3
Full Baths 2
HOA Y/N No
Year Built 1977
Lot Size 9,147 Sqft
Acres 0.21
Property Sub-Type Detached
Property Description
Welcome home to 5026 Crestwick! Nestled in a cozy neighborhood, Crestwick is ready for a new start! Home boasts an elegant double front door with huge front Oak trees and a cool shaded yard. Walk into a private entry hallway that leads to your living room with a warm, wood burning fireplace. Large front den with three, sun-filled windows. Layout includes 3 beds and 2 baths, 2 Dining areas and additional 300 sf screened in patio! Garage holds wall to wall, built in cabinetry for total hidden storage. Brand new carpet installed 8/16/23. Spacious yard will be perfect for pets and hosting summer BBQs and winter fire pit nights. Only a block away from St Andrews Park and its numerous attractions. Schedule your showing today!
Location
State TX
County Nueces
Community Short Term Rental Allowed, Curbs, Gutter(S), Sidewalks
Interior
Interior Features Sun Room
Heating Central, Electric
Cooling Central Air
Flooring Carpet, Ceramic Tile
Fireplaces Type Wood Burning
Fireplace Yes
Appliance Electric Cooktop, Electric Oven, Electric Range, Microwave, Refrigerator
Laundry Washer Hookup, Dryer Hookup
Exterior
Exterior Feature Garden, Patio
Parking Features Asphalt, Front Entry, Garage
Garage Spaces 2.0
Garage Description 2.0
Fence Chain Link, Wood
Pool None
Community Features Short Term Rental Allowed, Curbs, Gutter(s), Sidewalks
Utilities Available Phone Available, Sewer Available, Water Available
Roof Type Shingle
Porch Enclosed, Patio, Screened
Total Parking Spaces 4
Building
Lot Description Interior Lot
Story 1
Entry Level One
Foundation Slab
Sewer Public Sewer
Water Public
Level or Stories One
Schools
Elementary Schools Schanen
Middle Schools Browne
High Schools Carroll
School District Corpus Christi Isd
Others
Tax ID 722400080120
Acceptable Financing Cash, Conventional, FHA, VA Loan
Listing Terms Cash, Conventional, FHA, VA Loan
Financing Conventional
Read Less Info
Want to know what your home might be worth? Contact us for a FREE valuation!

Our team is ready to help you sell your home for the highest possible price ASAP

Bought with RE/MAX ELITE




