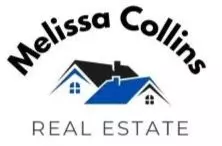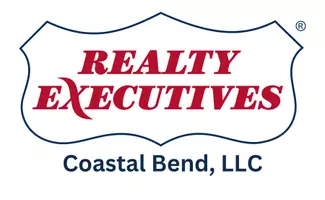For more information regarding the value of a property, please contact us for a free consultation.
Key Details
Property Type Single Family Home
Sub Type Detached
Listing Status Sold
Purchase Type For Sale
Square Footage 2,716 sqft
Price per Sqft $134
Subdivision Howell Add
MLS Listing ID 421788
Sold Date 09/22/23
Bedrooms 4
Full Baths 2
Half Baths 1
HOA Y/N No
Year Built 2005
Lot Size 1.760 Acres
Acres 1.76
Property Sub-Type Detached
Property Description
Country Living with City perks less than a mile away! Custom Built Log home built strong with attention to detail. Offering a wrap around porch, Open Floor Plan, 4 bedrooms 2 Full Baths, 1 Half Bath, with bonus loft area. Sitting beautifully on 1.76 acres with an asphalt horseshoe driveway and plenty of concrete parking this property includes plenty of space for furry friends to roam, grow your own food, and even has a burn pit. This Gem has a huge 30'x31' 900 sq. ft. all electric garage/workshop/entertainment area on a 3'x36' slab, a 16'x30' carport with an outdoor 1/2 bath. Includes a 2022 metal roof with gutters, new security system and upgraded faucets and toilets. Brand New A/C Units inside and out and duck work just cleaned.
Perfect Country living with plentiful living space with room for growth in the Main house or on the property with beautiful Texas Sunset skies as a backdrop.
Location
State TX
County Jim Wells
Interior
Interior Features Master Downstairs, Main Level Master, Open Floorplan, Breakfast Bar
Heating Central, Electric
Cooling Central Air
Flooring Carpet, Tile
Fireplaces Type Wood Burning
Fireplace Yes
Appliance Dishwasher, Electric Cooktop, Electric Oven, Electric Range, Disposal, Microwave, Refrigerator
Laundry Washer Hookup, Dryer Hookup, Laundry Room
Exterior
Exterior Feature Storage
Parking Features Asphalt, Concrete, Covered, Garage, RV Access/Parking
Garage Spaces 3.0
Garage Description 3.0
Fence Barbed Wire, Cross Fenced, Other
Pool None
Utilities Available Septic Available, Water Available
Roof Type Shingle
Porch Covered, Patio
Building
Lot Description Pasture
Faces South
Story 1
Entry Level One
Foundation Slab
Water Well
Level or Stories One
Additional Building Storage, Workshop
Schools
Elementary Schools Alice
Middle Schools Alice
High Schools Alice
School District Alice Isd
Others
Tax ID 019676
Security Features Burglar Alarm (Monitored),Security System,Monitored,Smoke Detector(s)
Acceptable Financing Cash, Conventional, FHA, VA Loan
Listing Terms Cash, Conventional, FHA, VA Loan
Financing FHA
Read Less Info
Want to know what your home might be worth? Contact us for a FREE valuation!

Our team is ready to help you sell your home for the highest possible price ASAP

Bought with Keller Williams Coastal Bend




