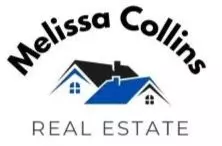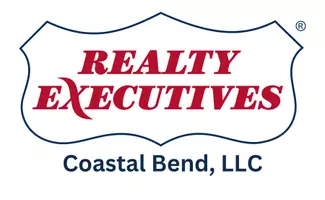For more information regarding the value of a property, please contact us for a free consultation.
Key Details
Property Type Single Family Home
Sub Type Detached
Listing Status Sold
Purchase Type For Sale
Square Footage 2,133 sqft
Price per Sqft $147
Subdivision Village At Dunbarton Oak Unit
MLS Listing ID 449376
Sold Date 02/14/25
Style Traditional
Bedrooms 4
Full Baths 2
HOA Y/N No
Year Built 2002
Lot Size 7,405 Sqft
Acres 0.17
Property Sub-Type Detached
Property Description
This charming traditional-style home features 4 spacious bedrooms and 2 beautifully appointed bathrooms, perfect for those seeking extra space. Step inside to discover two inviting living areas that offer flexibility for relaxation and entertainment. The heart of the home is a bright, open kitchen that flows seamlessly into the dining area, making gatherings a breeze. Outside, indulge in your private paradise with your sparkling pool or unwind in the soothing hot tub. This home combines comfort and convenience, with schools, parks, and shopping just minutes away. Don't miss the opportunity to make this your own! Schedule a showing today. Open House Saturday December 14th 1-4pm.
Location
State TX
County Nueces
Community Gutter(S)
Interior
Interior Features Hot Tub/Spa, Jetted Tub, Split Bedrooms, Cable TV, Breakfast Bar, Kitchen Island
Heating Central, Electric
Cooling Central Air
Flooring Carpet, Ceramic Tile, Tile
Fireplaces Type Wood Burning
Fireplace Yes
Appliance Dishwasher, Electric Oven, Electric Range, Disposal, Microwave
Laundry Washer Hookup, Dryer Hookup
Exterior
Exterior Feature Hot Tub/Spa, Rain Gutters
Parking Features Concrete, Front Entry, Garage
Garage Spaces 2.0
Garage Description 2.0
Fence Wood
Pool In Ground, Pool
Community Features Gutter(s)
Utilities Available Sewer Available, Water Available
Roof Type Shingle
Porch Covered, Patio
Total Parking Spaces 2
Building
Lot Description Subdivided
Story 1
Entry Level One
Foundation Slab
Sewer Public Sewer
Water Public
Architectural Style Traditional
Level or Stories One
Schools
Elementary Schools Faye Webb
Middle Schools Kaffie
High Schools Veterans Memorial
School District Corpus Christi Isd
Others
Tax ID 905000030110
Security Features Smoke Detector(s)
Acceptable Financing Cash, Conventional, FHA, VA Loan
Listing Terms Cash, Conventional, FHA, VA Loan
Financing VA
Read Less Info
Want to know what your home might be worth? Contact us for a FREE valuation!

Our team is ready to help you sell your home for the highest possible price ASAP

Bought with RE/MAX ELITE




