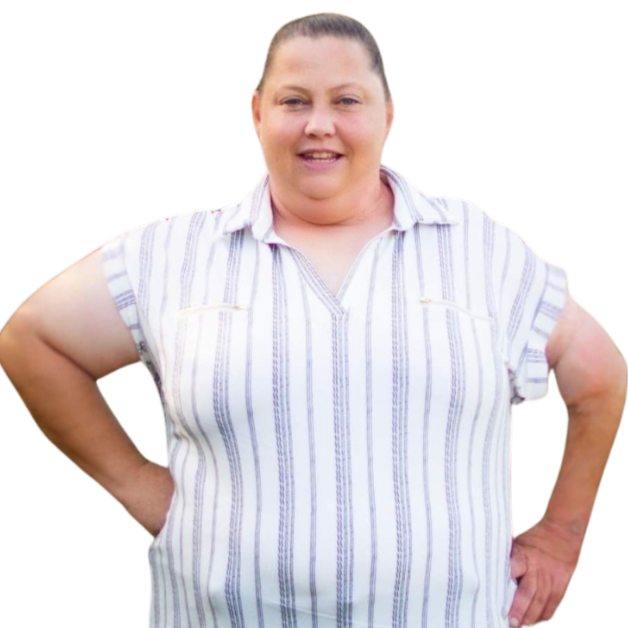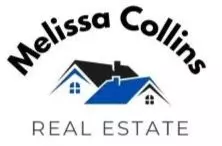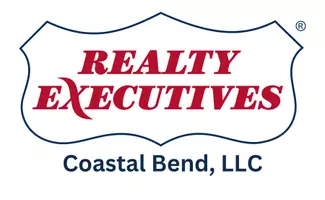For more information regarding the value of a property, please contact us for a free consultation.
Key Details
Property Type Condo
Sub Type Condominium
Listing Status Sold
Purchase Type For Sale
Square Footage 2,159 sqft
Price per Sqft $138
Subdivision Country Club Twnhms
MLS Listing ID 453581
Sold Date 03/26/25
Style Traditional
Bedrooms 3
Full Baths 2
Half Baths 1
HOA Fees $640/mo
HOA Y/N Yes
Year Built 1973
Lot Size 5,662 Sqft
Acres 0.13
Property Sub-Type Condominium
Property Description
Looking for your dream home? This stunningly remodeled 3-bedroom, 2.5-bath townhome in the sought-after Country Club Townhomes is ready to impress! The spacious, light-filled living area opens to a spectacular outdoor patio, perfect for entertaining. A cozy fireplace anchors the living and dining areas, while the fabulous updated kitchen steals the show with Calcutta Roma quartzite countertops, an open and bright layout, and recently replaced GE Smart appliances, including a stove, oven, microwave, and dishwasher. The primary suite offers serene lake views and a luxurious en-suite bath featuring a marble countertop, double sinks, an oversized shower, and a large walk-in closet with built-in drawers and shelving for smart storage solutions. All bathrooms have been beautifully updated with Calcutta Roma quartzite counters, modern faucets, sinks, and toilets. This home boasts numerous upgrades, including Dura Vinyl flooring throughout, plantation shutters, crown molding, and a custom-built entertainment area. The bright, neutral palette enhances the classic charm while offering a fresh, timeless look. With its unbeatable location and thoughtful upgrades, this townhome is the perfect blend of comfort, style, and sophistication. Don't miss the opportunity to make this extraordinary property your new home!
Location
State TX
County Nueces
Community Gated, Lake
Interior
Interior Features Window Treatments, Breakfast Bar
Heating Central, Electric
Cooling Central Air
Flooring Laminate, Tile
Fireplaces Type Wood Burning
Fireplace Yes
Appliance Dishwasher, Electric Oven, Electric Range, Disposal, Microwave, Refrigerator, Range Hood, Dryer, Washer
Laundry Washer Hookup, Dryer Hookup
Exterior
Parking Features Garage, Garage Door Opener, Rear/Side/Off Street
Garage Spaces 2.0
Garage Description 2.0
Fence Wood
Pool None
Community Features Gated, Lake
Utilities Available Sewer Available, Water Available
Amenities Available Controlled Access, Gated
Waterfront Description Lake
View Y/N Yes
Water Access Desc Lake
View Water
Roof Type Shingle
Porch Open, Patio
Building
Lot Description Landscaped
Story 2
Entry Level Two
Foundation Slab
Sewer Public Sewer
Water Public
Architectural Style Traditional
Level or Stories Two
Schools
Elementary Schools Schanen
Middle Schools Browne
High Schools Carroll
School District Corpus Christi Isd
Others
HOA Fee Include Common Areas,Cable TV,Internet,Maintenance Structure,Trash,Water
Tax ID 191800001280
Security Features Gated Community
Acceptable Financing Cash, Conventional, FHA
Listing Terms Cash, Conventional, FHA
Financing Conventional
Read Less Info
Want to know what your home might be worth? Contact us for a FREE valuation!

Our team is ready to help you sell your home for the highest possible price ASAP

Bought with Realty Executives Coastal Bend




