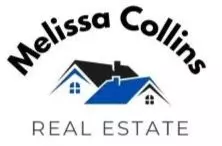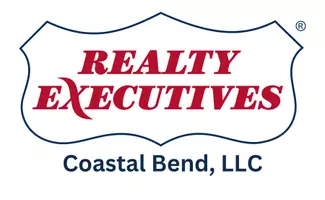For more information regarding the value of a property, please contact us for a free consultation.
Key Details
Property Type Single Family Home
Sub Type Detached
Listing Status Sold
Purchase Type For Sale
Square Footage 3,490 sqft
Price per Sqft $187
Subdivision Stonegate Un 2
MLS Listing ID 452046
Sold Date 03/31/25
Bedrooms 5
Full Baths 3
Half Baths 1
Construction Status To Be Built
HOA Fees $8/ann
HOA Y/N Yes
Year Built 2024
Lot Size 0.500 Acres
Acres 0.5
Property Sub-Type Detached
Property Description
Welcome to Your Dream Home!
This stunning 3,490 square foot residence is nestled on a spacious half-acre lot, offering modern elegance and functionality for its new owner. Built with exceptional craftsmanship by Superior H&M Homes, this property combines thoughtful design with high-end finishes throughout.
Key Features:
5 Bedrooms & 3.5 Bathrooms: Plenty of space for entertaining
Spacious Laundry Room: Designed for efficiency and convenience.
2 Dining Areas: Perfect for hosting formal dinners or casual
3-Car Garage: Ideal for multiple vehicles and additional storage.
Expansive Driveway: Welcoming and spacious for guests.
High Ceilings: Enhancing the open, airy ambiance of every room.
Tile Floors Throughout: Sleek, durable, and easy to maintain.
Location
State TX
County Nueces
Interior
Interior Features Air Filtration, Split Bedrooms, Cable TV, Breakfast Bar, Kitchen Island
Heating Central, Electric
Cooling Central Air
Flooring Tile
Fireplace Yes
Appliance Dishwasher, Electric Oven, Electric Range, Disposal, Microwave, Range Hood
Laundry Washer Hookup, Dryer Hookup
Exterior
Parking Features Concrete
Garage Spaces 3.0
Garage Description 3.0
Fence None
Pool None
Utilities Available Separate Meters, Sewer Not Available, Underground Utilities, Water Available
Amenities Available Other
Roof Type Shingle
Porch Covered, Patio
Total Parking Spaces 7
Building
Lot Description Other
Story 1
Entry Level One
Foundation Slab
Sewer None
Water Public
Level or Stories One
Construction Status To Be Built
Schools
Elementary Schools Robert Driscoll
Middle Schools Seale; Jr.
High Schools Robstown
School District Robstown Isd
Others
HOA Fee Include Other
Tax ID 845700010050
Acceptable Financing Cash, Conventional, Lease Purchase, Owner Will Carry, Owner May Carry, Other, Trade
Listing Terms Cash, Conventional, Lease Purchase, Owner Will Carry, Owner May Carry, Other, Trade
Financing Conventional
Read Less Info
Want to know what your home might be worth? Contact us for a FREE valuation!

Our team is ready to help you sell your home for the highest possible price ASAP

Bought with NONMLS (NonMLS)




